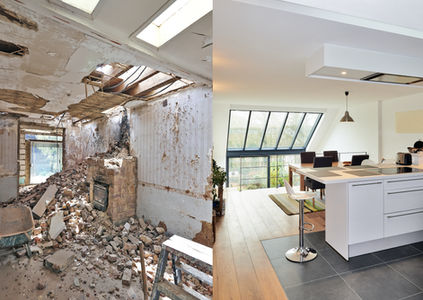top of page
Antes y Después

Patio trasero de casa adosada
En esta ocasión hemos transformado el patio trasero de una casita adosada en Bosques de Tarragona en un verdadero "oasis" para pasar las tardes de verano y hacer unas buenas barbacoas con la familia y amigos. Hemos utilizado material porcelánico de Tau para las paredes y para los suelos combinado con un precioso césped artificial, iluminación indirecta, toldo corredero y una barbacoa de hormigón prefabricado.

COCINA MUY ESPACIOSA
En esta cocina abierta al salón de un chalet unifamiliar de Cala Romana, se ha buscado tener mucha amplitud y espacio, desde esta cocina se accede al jardín y al salón comedor. Hemos incorporado mobiliario lacado blanco de nuestra marca BC3, encimera de Neholite, y un suelo porcelánico de Tau.

PISCINA INFINITY EN ATICO
Impresionante obra maestra que hemos realizado en la terraza de un ático existente en la Avenida de entrada a Tarragona. Pavimentos y revestimientos continuos de microcemento elegance blanco, estructura de soporte y reparto de cargas, piscina rebosante con paredes de metraquilato y una zona solarium para tostarse al sol :)

REHABILITACIÓN COMPLETA DE CHALET
Este chalet en Pins Manous, lo hemos rehabilitado por completo dejando unas estancias elegantes, amplias y muy bien decoradas. Hemos utilizado suelos nobles de madera de Merbau Africano, zocalos hidrofugos lacados en blanco, puertas lacadas de alta calidad al igual que todo el mobiliario. Gran pantalla de "cine" para disfrutar en este comedor de las mejores series y películas.

COCINA MUY PARTICULAR
En esta cocina de un piso de Avd Catalunya en Tarragona, como se puede apreciar hemos incorporado unos materiales muy originales donde el suelo de imitación hidráulico al oleo de desgastado de Aparici, combina perfectamente con un mobiliario blanco y madera. Encimera porcelánica de Laminam, electrodomésticos Bosch e iluminación indirecta.

COCINA VINTAGE
Esta cocina de una casa adosada en Salou, la hemos unido al comedor. Se han utilizado materiales de estilo Vintage, mobiliario lacado decapado blanco, encimera Laminam con canto inglete de 4cm, cerámica de paredes metro blanco y pavimento de parquet Faus.

COCINA VINTAGE EN SALOU
Continuación de la anterios. Esta cocina de una casa adosada en Salou, la hemos unido al comedor. Se han utilizado materiales de estilo Vintage, mobiliario lacado decapado blanco, encimera Laminam con canto inglete de 4cm, cerámica de paredes metro blanco y pavimento de parquet Faus.

COCINA-OFFICE RÚSTICA
En esta ocasión en una cocina de un chalet de Bosques de tarragona, hemos unido la estancia con el salón office para crear una unión al estilo rústico. Se han utilizado maderas laminadas combinadas con bajos de laca, encimera Neholite, placa de inducción con campana extraible de la misma incorporada en la misma placa de Pando, suelo porcelánico de Vives, screens motorizados, etc ...

COCINA-COMEDOR EN DÚPLEX
En este dúplex en Camí de la Cuixa en Tarragona, hemos realizado una rehabilitación completa de las dos plantas, la cocina ha sido totalmente incorporada al comedor dejando un espacio de convivencia muy agradable para la interacción de toda la família. Laca blanca mate seda en los muebles, encimera porcelánica de 12 mm Neholite, campana a techo Pando, domótica en toda la vivienda, suelo de roble natural, etc ...

VIVIENDA VANGUARDISTA
En esta vivienda en la Urb la Mora de Tarragona, se ha unificado de forma semi la cocina con el comedor principal, suelo de parquet laminado, cocina laminada blanco mate, decoración con las mismas paredes separadoras, etc ..

COCINA CON ANGULOS
En este piso de St Antoni Mª Claret de Tarragona, hemos realizado una reforma completa del mismo, en este caso la cocina con diferntes angulos, siempre supone un reto de encaje y máximo aprovechamiento. Mobiliario laminado blanco brillo combinado con una encimera y aplcado de Silestone, placa de gas y suelo porcelánico Todagres.

COCINA EN BUHARDILLA
En esta impresionante reforma de una buhardilla de una casa unifamiliar en Prades, hemos reformulado el tejado y fachada para obtener una iluminación y panorámica del bosque, así como hemos incorporado a la sala de una cocina tipo península combinando maderas con laminados.

COCINA CASA COLONIAL
En esta ocasión, en un piso de Barcelona, hemos conseguido obtener una cocina muy luminosa adaptada al estilo colonial de la vivienda combinando mobiliario lacado blanco mate seda con una encimera y suelo de madera natural restaurado.

COCINA BLANCA
Esta cocina de un piso del casco antigüo de Tarragona, ha sido totalmente reformada buscando de conseguir la máxima luz y minimalismo posible. Un reto a nivel de instalaciones y revestimientos ya que la casa estaba muy deteriorada.

AMPLIACIÓN DE BUHARDILLA
En este adosado de Reus, hemos ampliado la buhardilla de la vivienda dandole 15 m² más de la terraza que había. Cerramientos de PVC Cortizo, suelo alto brillo porcelánico de Todagres, ...

BAÑO SUITE
Este baño de una casa de Reus, hemos incorporado el espacio de los armarios para dejar una sala de baño mucho más grande y comodoa, hornacinas en paredes, sanitarios suspendidos, revestimientos de Porcelanosa, etc ...

BAÑO PEQUEÑO MUY BIEN APROVECHADO
Reforma de un cuarto de baño en un adosado de Reus, hemos optimizado el poco espacio que teniamos para que entrara un inodoro y bidet suspendidos, 2 ornacinas en paredes, plato de ducha de 140 de ancho un mueble con bol superior e incluso un armario auxiliar.

BAÑO EN CHALET
En esta ocasión, en una casa de Prades, hemos transformado una habitación en un impresionante cuarto de baño con una bañera exenta, mueble suspendido de dos picas, zona de ducha muy amplia, etc ...
bottom of page
